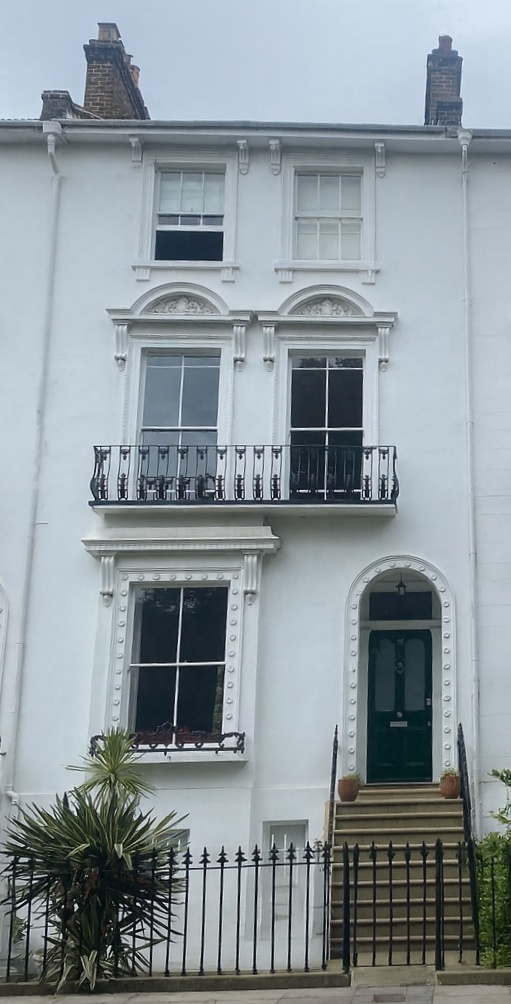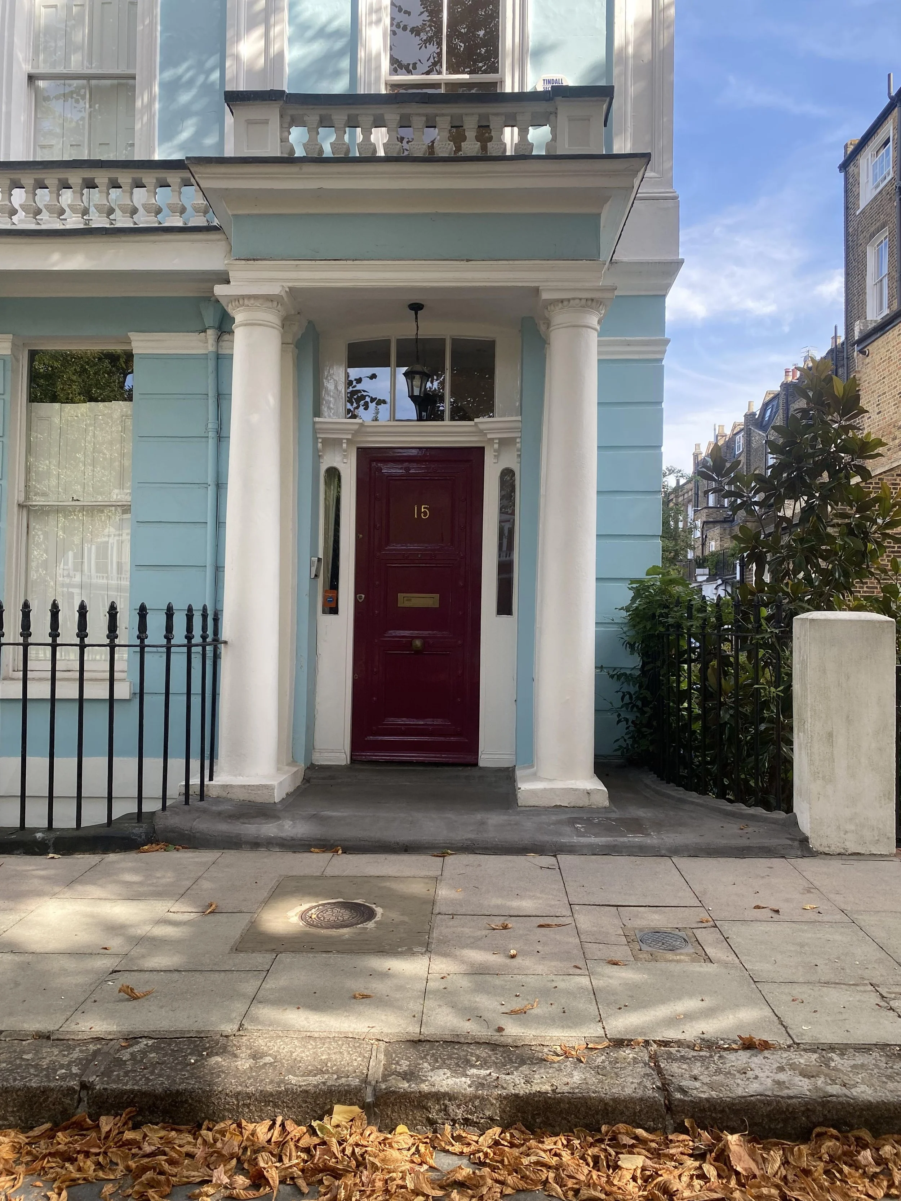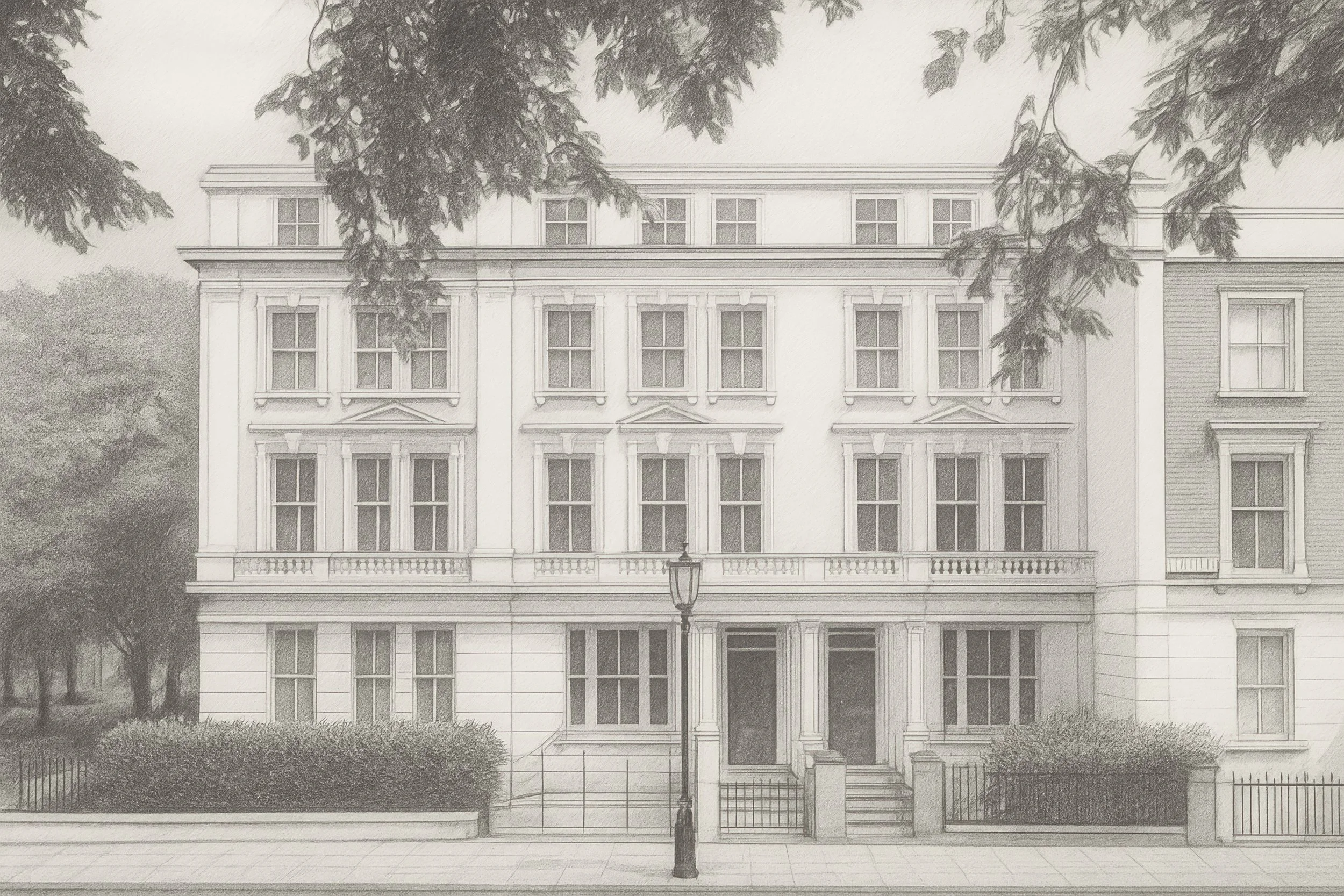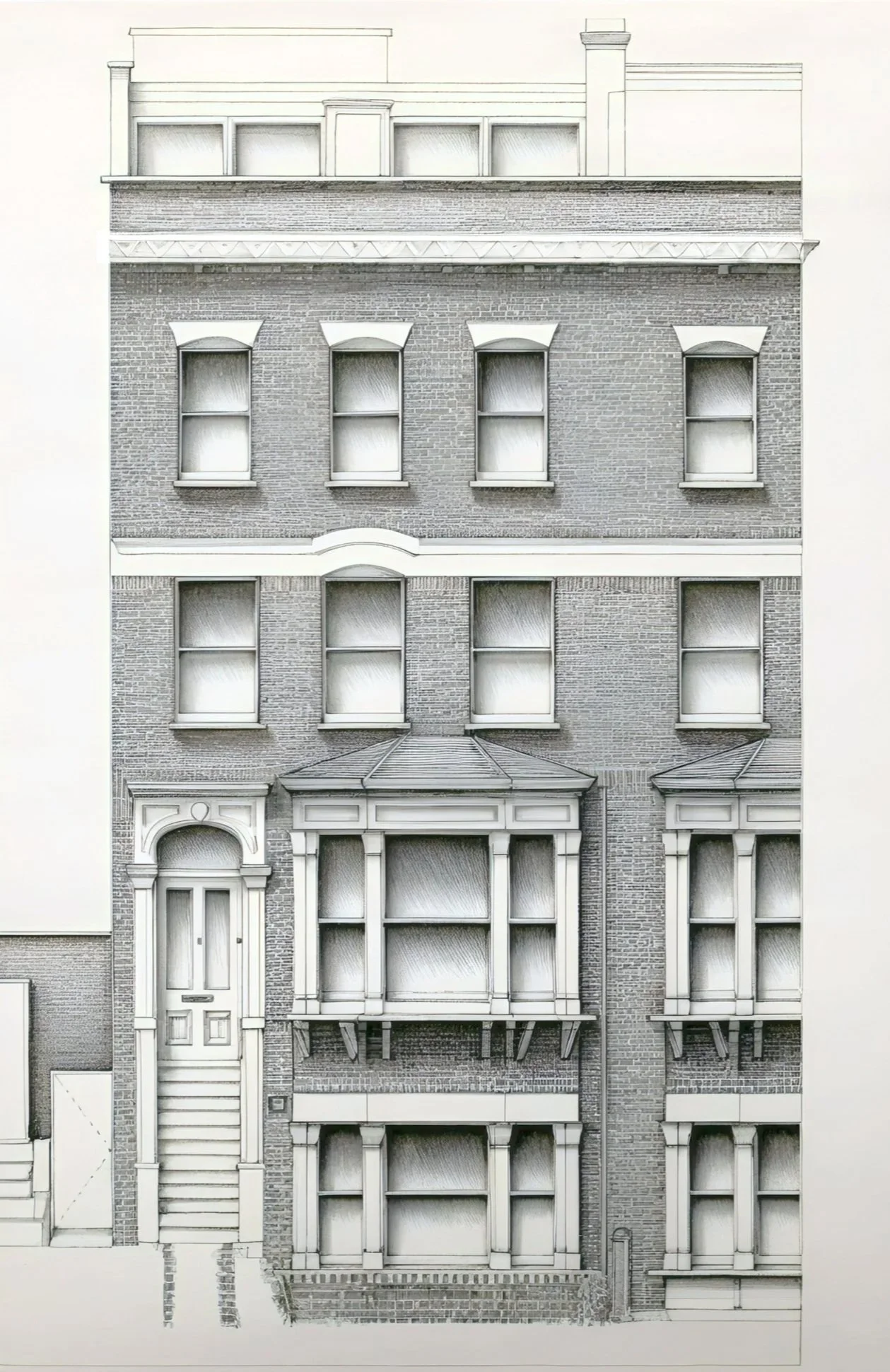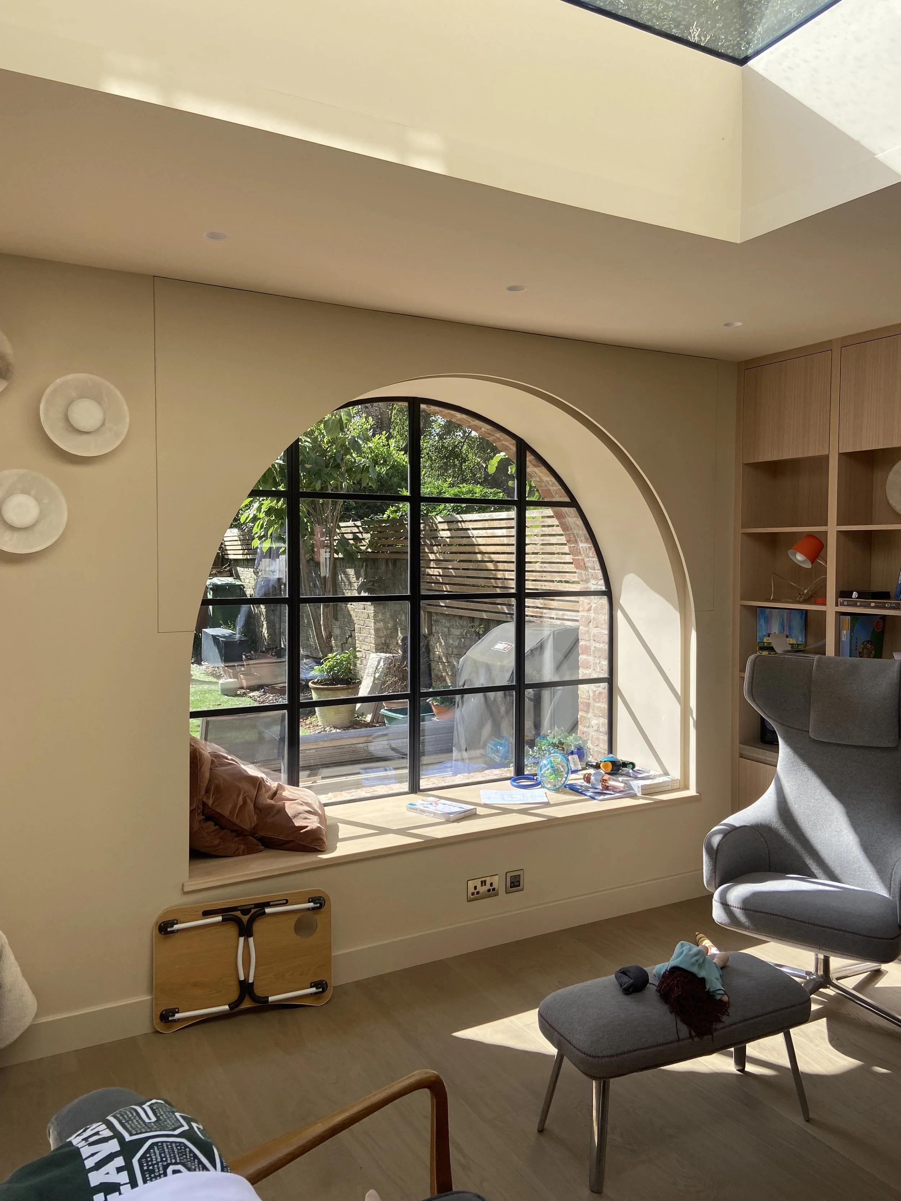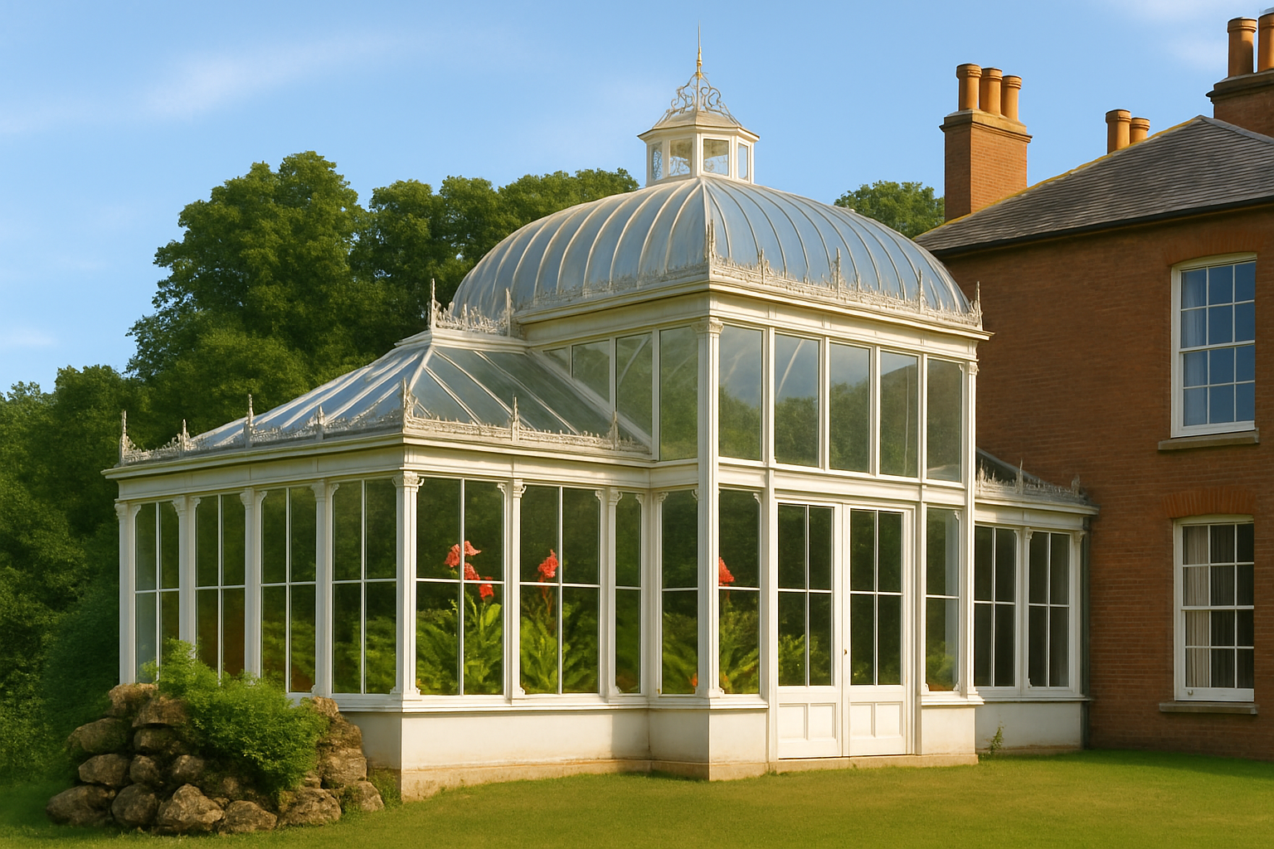Mid Victorian Architecture - The different eras of Victorian design explained - Part 2
This article is the second in our series on Victorian architecture. In the first instalment we explored the Early Victorian period, when classical balance and restrained stucco façades still carried echoes of the Georgian age. By the 1850s, however, Britain was in the midst of extraordinary industrial growth. Railways reshaped the country, factories produced building materials on a vast scale, and London expanded at an unprecedented pace.
Royal Crescent, Notting Hill London, W11 in the Royal Borough of Kensington and Chelsea, built between 1846 and 1856 as part of the Ladbroke Estate development, designed by Robert Cantwell. Its form is still neoclassical, but the execution is distinctly Victorian in its exuberance and grandeur.
This was the wealthiest phase of Queen Victoria’s reign. Britain was the world’s leading industrial and trading power, and the growing prosperity of the middle classes fuelled a demand for new homes in newly connected suburbs. Speculative builders worked at extraordinary speed to meet this demand, laying out entire estates in districts such as South Kensington, Bayswater, Notting Hill, and swathes of North London such as Primrose Hill, Hampstead and Highgate. It was during these decades that the bulk of London’s Victorian housing stock was created. The prosperity of the age also allowed restrictions from earlier building taxes to be lifted: the repeal of the glass, brick, and window taxes meant that houses could be built with larger windows, more decorative façades, and a richer variety of materials. Freed from those limitations, architects and builders embraced ornament and experimented with form, creating homes that were more expressive than those of the early Victorian decades.
The architecture of this mid century moment reflects that confidence. Bolder, richer, and more varied than its predecessors, the Mid Victorian house embraced new styles and experimented with form in ways that continue to define much of London’s character today.
For us, these houses are fascinating precisely because of that variety. They demonstrate how developers, architects, and surveyors responded to the changing aspirations of the middle classes and the opportunities of new technology. From stucco fronted terraces in Kensington and Chelsea to villas in Hampstead and Islington, Mid Victorian homes reveal a shift towards grandeur and expressiveness, while still maintaining a coherence that has allowed these neighbourhoods to age with dignity.
The architecture of the mid Victorian era
Two principal stylistic influences dominated the Mid Victorian period: the Italianate and the Gothic Revival.
Italianate architecture
A pretty Italianate style Grade II listed Victorian terraced house on Belsize Lane in NW3, London, built in the 1860s. Note the bracketed eaves and decorative plasterwork window and door architrave mouldings
Italianate architecture became one of the defining styles of the mid Victorian period. Inspired by the villas of Renaissance Italy, it was popularised in Britain by Sir Charles Barry, whose design for the Travellers Club on Pall Mall in the 1830s set the tone. The style translated well into both urban terraces and suburban villas. Its hallmarks include bracketed eaves, shallow hipped roofs, and tall, narrow arched windows often grouped in pairs. Stucco façades were common, with decorative string courses and cornices adding depth. Towers or belvederes appeared in some villa designs, giving a picturesque silhouette and a sense of grandeur. Italianate houses made extensive use of decorative detail. Moulded architraves framed windows, while bracketed balconies and balustrades provided visual interest at upper levels. In urban terraces, continuous balconies at first floor level created a unifying horizontal line across a row of houses. In villas, projecting bays and loggias introduced variety and shadow, breaking up otherwise flat façades.
The Italianate style appealed to speculative builders because it combined classical proportions with a sense of fashionable ornament, and it quickly spread across London’s new residential districts, making Italianate one of the most recognisable aspects of the Victorian cityscape. It conveyed elegance, modernity, and aspiration, perfectly suited to the ambitions of the rising middle classes who bought these homes.
The appeal of Italianate lay in its versatility. It could be grand and palatial when applied to stucco terraces in Belgravia or South Kensington, yet it could also be modestly adapted for suburban villas. Tall, narrow windows with arched or segmental heads were common, sometimes grouped in pairs or threes to create a rhythmic façade. Stucco was the favoured material, often rusticated at ground level and smooth above, giving façades both solidity and refinement.
A mid Victorian era house in Chalcot Square, Primrose Hill London, NW3. Note the porch with plaster pilasters and the continuous plaster balustrade at first floor level
Porches with classical pilasters or columns were also common, emphasising the entrance and lending dignity to otherwise speculative developments.
Italianate houses made extensive use of decorative detail. Moulded architraves framed windows, while bracketed balconies and balustrades provided visual interest at upper levels. In urban terraces, continuous balconies at first floor level created a unifying horizontal line across a row of houses. In villas, projecting bays and loggias introduced variety and shadow, breaking up otherwise flat façades.
Speculative builders found the style particularly attractive because it was economical to reproduce in stucco, yet it gave an impression of continental sophistication.
Gothic Revival architecture
Gothic Revival architecture, meanwhile, offered a striking contrast to the smooth façades of Italianate design. Drawing on medieval precedents, it emphasised verticality, pointed arches, and an expressive use of detail. It was closely tied to the moral and cultural currents of the age, seen by many Victorians as a style that embodied honesty, seriousness, and a connection to England’s historic past. George Gilbert Scott and William Butterfield were among its most prolific exponents. Scott’s work ranged from churches and public buildings to domestic commissions, bringing pointed arches, decorative tracery, and complex rooflines into the urban landscape. Butterfield, known for his bold and sometimes controversial use of colour, popularised polychromatic brickwork, contrasting bands of red, yellow, and black brick, as well as richly carved stone dressings. These features filtered down from churches and schools into private houses, particularly in suburban developments, where Gothic Revival details were adapted for villas and terraces.
A striking example is Holly Village in Highgate (1865), designed by Henry Darbishire for Baroness Burdett-Coutts: an entire enclave of Gothic Revival houses with steep gables, pointed arches, and intricate stone carving, it captures the picturesque energy of the style at a domestic scale. Even when not applied in full, the influence of Gothic Revival could be seen in details such as arched doorways, steeply pitched roofs, and decorative brick patterns, giving mid Victorian houses an energy and individuality that set them apart from the restraint of earlier decades.
Our Primrose Hill Grade II listed house - note the stucco frontage, the groups of three decorative plaster moulded windows and the plaster balustrades and the continuous balcony at first floor level. All key characteristics of the mid Victorian era.
Our Primrose Hill listed house, built in the 1850s, has a pastel yellow stucco frontage that epitomises the elegance of this period. Instead of bays, the elevation is defined by a projecting balcony at first floor level with delicate plaster balustrades, adding depth and refinement. Above the central of the three windows on the same floor, a triangular pediment gives a classical accent that anchors the composition. These details, combined with the painted stucco and tall sash windows, capture the confident yet harmonious spirit of Mid Victorian terrace design.
Our Islington Townhouse,, part of the Tufnell Park Estate developed in the 1860s and 1870s, represents the confident suburban expansion of the era. Designed under the estate’s surveyor George Truefitt, the house combines yellow stock brick with crisp white stucco dressings. A projecting bay window with classical pilasters defines the ground and first floors, while the raised entrance, approached by a short flight of steps, is framed with moulded stucco brackets. The use of strong brickwork contrasted with bright painted detailing is typical of the estate’s character, balancing solidity with decorative refinement.
Hampstead Townhouse built in the 1870s
Our Hampstead townhouse, built in the 1870s, is mainly brick with decorative plasterwork used sparingly to highlight openings, with a plasterwork band defining the top floor. Its defining feature is a double storey projecting bay window extending over the lower and raised ground floors, giving the façade a strong vertical emphasis. After the repeal of the hated window tax, where the term ‘Daylight robbery’ was coined, builders and developers were able to afford to reintroduce this design feature that had fallen out of use. The combination of robust brickwork and crisp plaster detailing reflects the Mid Victorian taste for variety, depth, and richness, while the elevated entrance and cast iron railings tie the house into the wider streetscape of Hampstead’s grand terraces.
Our Boltons conservation area townhouse, dating from the 1860s, is an entirely stucco fronted terrace house with a façade that is strongly articulated. Tall sash windows rise through several storeys, framed with moulded surrounds and decorative detailing that emphasise the vertical rhythm of the terrace. The smooth rendered frontage, painted in white, reflects the Mid Victorian taste for grandeur and uniformity, while cast iron railings and basement steps extend the architectural composition into the street.
Our Kensington townhouse, also from the 1860s, is a stucco fronted house with bay windows at lower and raised ground floor levels, topped by a plasterwork balustraded balcony at first floor height. The three part arrangement of windows above the bay, set within round arched surrounds is emblematic of this era. This composition of projecting bay and balcony, framed by crisp stucco detailing, is characteristic of the architectural confidence of Mid Victorian terrace design in Kensington.
Reimagining Victorian homes for contemporary needs
In our Boltons conservation area townhouse, dating from the 1860s, we were able to add an entire additional storey at mansard roof level. The design introduces plaster balustrades at the upper level, and the roof needed to be in natural slate in keeping with the conservation area in general. A modern insertion was new solar panels which are discreetly located out of eyeline view from street level. To the rear of the property at raised ground floor level, a glazed infill extension creates a light filled family room that links directly to the garden. These changes show how Mid Victorian homes can accommodate significant but sensitive expansion, with interventions that feel natural to the rhythm and proportions of the terrace while supporting contemporary patterns of living.
In our Hampstead townhouse, built in the 1870s, we created a two storey rear extension that added an extra 21.5 square metres (230 square feet) of space. This allowed the raised ground floor to accommodate a generous kitchen, dining, and living area on a single level. Many of our clients come to us loving their Victorian homes but finding them unsuitable for modern life. When these houses were built, they were run by staff who worked on the lower ground floor, where the kitchen was located. Today, families want to entertain and socialise in their kitchen spaces, while still having a formal dining area and a place to relax after dinner, all on one level.
Our design referenced the Italianate style found locally, with arched windows echoing the period. The brick removed from the rear façade was carefully reused to construct the new arched extension, ensuring continuity of material. The large arched projecting window to the rear creates a striking focal point. It is a sympathetic addition that respects the original character of the house while confidently expressing its own contemporary identity.
Reimagining modern houses
For one of our recently completed projects, Belsize Park townhouse, we took a house that had been built in the 1980s which had no redeeming features on its rear facade and completely rebuilt it and redesigned it using the principals of the neighbouring Italianate villas.
First we created an imagined past for the house inspired by the local conservation area and shaped around the personality of our client. We created a series of arched openings, plaster mouldings with a white stucco facade, so that the house now sits happily and in harmony with its taller neighbours on either side.
Interiors
The interiors of the mid Victorian period embraced richness and variety. Elements of these are now back in fashion. Patterned wallpapers, encaustic tiled hallways, and elaborate plaster ceilings reflected the tastes promoted by Owen Jones, whose Grammar of Ornament (1856) codified the use of colour and pattern, and by Bruce Talbert, who popularised bold furniture and Gothic Revival detail.
Rooms were increasingly specialised, shaped by Victorian social rituals. The dining room became the height of status, while drawing rooms, libraries, and nurseries each had their specific attributes. Fireplaces were cast iron with tiled surrounds, their decorative panels mass produced yet highly detailed.
Gas lighting was widespread, and fittings themselves became decorative features in cast brass or iron. Heavy drapery, fringed upholstery, and cabinets filled with curios reflected both wealth and intellectual curiosity, embodying the Victorian passion for collecting. Carpets were patterned and often brightly coloured, creating interiors that were visually rich and layered. Sambourne House in Kensington, which we did a blog post on earlier in the year, has a perfectly preserved mid Victorian interior.
Furniture grew heavier and more ornate than in earlier decades. Sideboards, cabinets, and large upholstered armchairs gave rooms a sense of permanence and prosperity. Mirrors, glassware, and porcelain ornaments added sparkle, while paintings and prints reflected both artistic taste and the expanding market for affordable decoration.
Gardens
Gardens mirrored Victorian horticultural enthusiasm and became an essential expression of status as well as taste. Designers such as Edward Kemp, author of How to Lay Out a Garden (1850),, and William Andrews Nesfield, who often collaborated with Charles Barry, set the tone for both public and private landscapes. Their schemes favoured formality and geometry, with carefully arranged parterres, terraced walks, and ornamental water features that extended the architectural order of the house into the garden.
At the domestic scale, these influences were distilled into smaller plots. Bedding plants were arranged in vivid geometric designs, showcasing the impact of global plant collecting and the Victorians’ passion for horticulture. The expansion of the British Empire meant that previously exotic species such as fuchsias, pelargoniums and geraniums became widely available, and seasonal bedding displays allowed homeowners to show off both wealth and fashion. Bright, massed colour was a hallmark of this period, in contrast to the more muted planting of earlier decades.
An in-house NGA artistic impression of a Victorian Conservatory from the Mid Victorian era, new technology allowed structures like these to be built for relatively affordable costs
Technological advances also reshaped the garden. Iron and glass made the domestic conservatory possible, allowing families to cultivate palms, orchids and ferns, while cast iron was used for urns, benches and fountains, bringing ornament into the landscape at a relatively affordable cost. The fern craze, which took hold in the 1860s and 70s, saw the creation of ferneries both indoors and outdoors, reflecting the Victorian fascination with collecting and classification. Linked to this was the rise of the rock garden, where natural stone was arranged to create miniature landscapes planted with alpines, mosses and ferns. These features brought a touch of the picturesque into otherwise formal gardens and were often seen as symbols of refinement and scientific curiosity.
In larger suburban houses, terraced gardens with stone balustrades, broad steps and gravel walks created a sense of grandeur, while trellises, rustic arbours and elaborate flowerbeds added texture and intimacy. Even modest gardens were designed to be visually impressive when seen from the drawing room windows, reinforcing the strong link between architecture and landscape. Together, these elements made the mid Victorian garden as much a display of progress and prosperity as the house itself.
Conservatories and ferneries became central features, displaying exotic species under glass. The Mid Victorian period saw the height of the fern craze, with households cultivating collections of ferns both indoors and outdoors. Garden ornaments, such as fountains, urns, and statuary, were produced in cast iron and terracotta, making decorative features accessible beyond grand estates. These elements combined to create gardens that were structured yet exuberant, tightly composed yet filled with colour and novelty.
Conservation today
Like all period buildings, Mid Victorian houses come with their own quirks and challenges. Stucco can crack and detach if not maintained, brickwork often needs careful repointing with lime mortar rather than cement, and original windows and ironwork require ongoing repair. These issues are part of the character of working with houses of this age, but they can also surprise new owners. We have explored these topics in detail in an earlier article: Hidden issues in period properties and how to manage them.
Final words
The Mid Victorian era was a period of wealth, confidence, and invention. It produced houses that could be grand or modest, stuccoed or brick, Italianate or Gothic, yet all spoke to a society that believed in progress and display. It was also the era in which most of London’s Victorian housing stock was created, leaving a legacy of terraces and villas that continue to define the city’s character.
For us, working with Mid Victorian homes is rewarding because they represent the most decorative and exuberant phase of the era and still display a lightness in their design that the Late era did not have. Their façades are enlivened with bays, balconies, mouldings, and stucco detailing that can be conserved and celebrated, while their interiors offer layers of pattern and ornament that reveal the richness of Victorian domestic life. Unlike the red brick solidity of the late Victorian period or the restraint of the early decades, these houses occupy a distinctive middle ground: confident, showy, and ambitious, yet still with classical floor plans and symmetry.
This is the second in our series on Victorian architecture. In our next article we will turn to the late Victorian period, when red brick, terracotta, and the Queen Anne and Arts and Crafts movements reshaped domestic architecture in Britain. These houses, with their asymmetry, craftsmanship, and picturesque qualities, brought the Victorian story to its richly detailed conclusion.
If you have a historic period home that you are considering refurbishing or extending or indeed a new build home that you would like to incoporate period features we would love to help. Get in touch below and we would love to hear from you.


