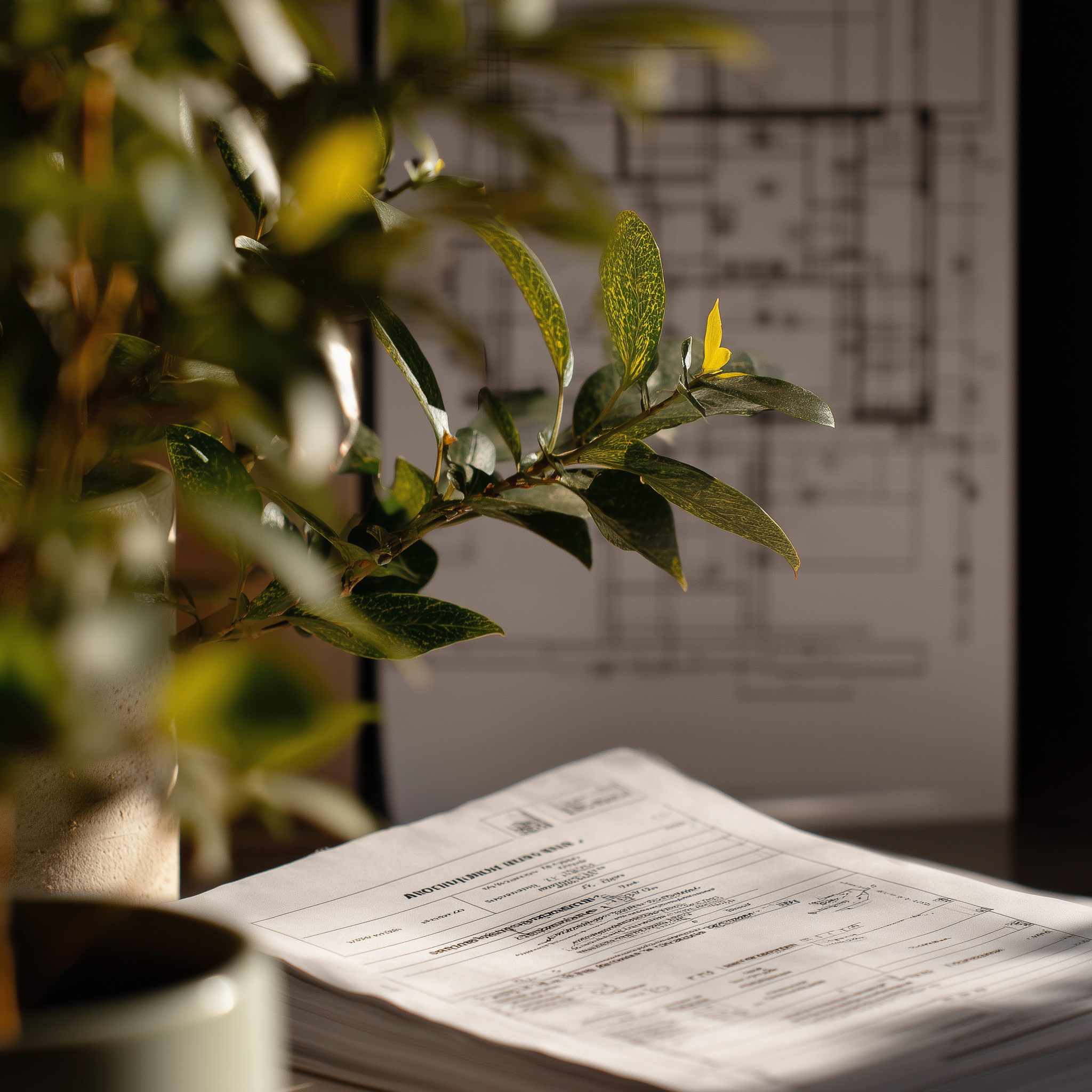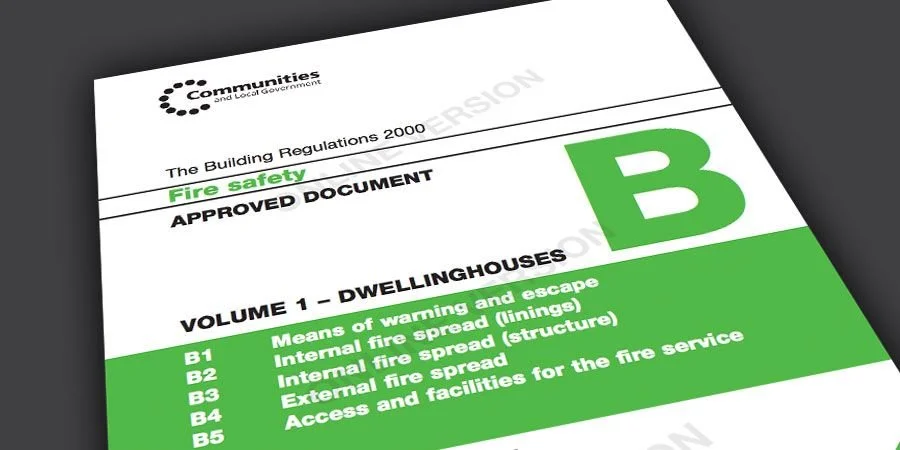Why a fire engineer is needed for building control compliance
Fire safety is one of the most important aspects of any building project. It forms a central part of Building Regulations approval and requires clear design responsibility from the outset. Depending on the type and complexity of a scheme, that responsibility may rest with the architect or with a specialist fire engineer.
Fire safety design is not only about meeting regulations but about ensuring that a building performs safely and predictably if a fire were to occur. It requires a combination of architectural judgement, engineering analysis and specialist knowledge of current legislation. Over the past decade, as building regulations have evolved and professional accountability has become more tightly defined, the role of the fire engineer has become essential on an increasing number of projects.
On our earlier journal post we identified the various consultants a client may need when they are embarking on their high end residential project.This post focuses on the role of the fire engineer.
What a fire engineer does
A fire engineer designs how a building will behave in a fire and how people will be able to escape safely. Their work involves analysing how heat and smoke will move through the building, calculating evacuation times and specifying how materials, compartment walls and doors will perform under fire conditions. They also determine what detection, suppression and ventilation systems are needed to meet the required level of safety.
The fire engineer’s key deliverable is the Fire Strategy Report. This document explains how the building meets the requirements of Approved Document B of the Building Regulations or, in more complex cases, the British Standard BS 9991:2024. It sets out the escape routes, compartmentation strategy, detection systems and other protective measures that must be incorporated into the design.
Fire engineers hold professional indemnity insurance specifically covering fire strategy design, which allows them to take legal responsibility for compliance with Building Regulations in this area. Their report is a formally issued document that carries professional liability and provides the assurance Building Control requires.
When a project needs a fire engineer
Not every project needs a fire engineer, but many do. A straightforward domestic layout such as a small two-storey house with a single stair and conventional escape routes may be designed and signed off by the architect, provided the design remains within the standard parameters of Approved Document B.
Once a scheme becomes more complex or moves away from those assumptions, a fire engineer must be appointed. Examples include homes with open-plan layouts where escape routes pass through another room, properties with basements or multiple staircases, buildings with mechanical smoke ventilation or mist suppression systems, multi-unit residential developments, or any project where extended escape distances or alternative strategies are proposed.
In these situations, the architect remains responsible for coordinating the overall design, but the fire engineer provides the technical design, modelling and certification that demonstrate compliance.
The relationship between architect and fire engineer
Fire safety affects every part of a building’s design, so the fire engineer’s input is most valuable when it happens early in the process. Their advice can influence decisions about stair placement, corridor widths, door types and the need for lobbies or protected routes. Early coordination avoids the need for redesigns once the scheme is under review by Building Control.
The architect and fire engineer work together to ensure that the required safety measures integrate seamlessly with the architectural intent. Good collaboration ensures that regulation and design coexist without compromise, producing a building that is both safe and well resolved.
Architects, competence and insurance
Architects are trained to design safe buildings and understand the overall principles of fire protection. However, since 2021 most professional indemnity policies have excluded fire safety design. Additional fire cover insurance can be added but this relies on the architect self identifying their level of competence and the insurance will only be valid if the architect can reasonably prove competence.
For simple layouts this level of competence can be achieved, but for anything atypical or requiring engineered systems, the design and certification of the fire strategy must be undertaken by a qualified fire engineer.
This division of roles ensures that complex fire safety decisions are handled by those with the appropriate training, software tools and legal responsibility to justify them. It also protects the client by ensuring that each consultant only signs off work within their area of competence and professional cover.
How the legislation and responsibilities evolved
The current regulatory landscape for fire safety has developed through a series of reforms that together redefined how responsibility is assigned and verified.
The Regulatory Reform (Fire Safety) Order 2005 came into force on 1 October 2006. It made building owners and managers legally responsible for assessing and managing fire risk in occupied buildings, replacing previous fire certificate systems.
The Fire Safety Act 2021 received Royal Assent on 29 April 2021. It clarified that the Fire Safety Order applies to the external walls, balconies and flat entrance doors of multi-occupied buildings, extending responsibility beyond the building interior.
The Building Safety Act 2022 received Royal Assent on 28 April 2022. It created a new, more rigorous safety framework introducing dutyholders and competence requirements for designers, contractors and clients. The Act also established the Building Safety Regulator, whose role is to oversee safety and performance standards across the construction industry.
The Fire Safety (England) Regulations 2022 came into effect on 23 January 2023. These regulations implemented specific recommendations from the Grenfell Tower Inquiry and introduced new duties for high-rise and multi-occupied buildings, including requirements for fire-door checks, signage and the sharing of information with fire and rescue services.
Together, these reforms have made competence, accountability and clear responsibility central to every stage of building design.
Building Control and approved inspectors
The introduction of the Building Safety Act 2022 also redefined the role of Building Control bodies. Until recently, some Approved Inspectors provided limited advice on fire safety or even produced outline fire strategies as part of their approval service. From late 2023, following the creation of the Building Safety Regulator and the transition from Approved Inspectors to Registered Building Control Approvers, this practice stopped.
Under the new framework, Building Control bodies are no longer permitted to provide design input or advice on fire strategy. Their role is now strictly to assess whether the submitted design complies with the Building Regulations. The responsibility for developing and certifying that design rests entirely with the project team, typically with a qualified fire engineer.
This change removed the grey area that previously existed, where Building Control inspectors might informally advise on layouts or approve solutions that lacked formal engineering justification. It has created a clearer and more accountable process for everyone involved.
Why this matters to clients
Appointing the right professional for fire safety ensures that the project meets current standards and obtains Building Control approval without unnecessary delay. A qualified fire engineer’s strategy provides the documentation required for compliance and protects all parties by defining clear professional responsibility.
The fire strategy also provides clarity during construction. Builders and subcontractors have precise information about fire-stopping, compartmentation and system requirements, which helps prevent errors on site. In the future, if the building is altered or sold, the existence of a formal fire strategy demonstrates compliance and supports insurance and valuation processes.
From a practical point of view, involving a fire engineer early can also save money. They can often identify simple ways to achieve compliance that avoid the need for expensive systems later. For example, small changes to the plan layout or door configuration may remove the need for a sprinkler system.
How we approach coordination
On any project that requires specialist fire design, the fire engineer is appointed early so that their work can develop alongside the architectural and structural design. We coordinate closely with them, reviewing their advice and ensuring their recommendations are reflected in the technical drawings and specifications.
During construction, our role is to maintain coordination between all consultants and to verify that the agreed fire measures are correctly implemented on site. This ensures that the final building performs safely and meets its regulatory requirements.
The value of a coordinated team
A successful project depends on every specialist understanding their role and communicating clearly. The architect ensures the design remains cohesive, the fire engineer provides technical expertise and certification, and Building Control independently assesses compliance.
When all three roles are well coordinated, the process becomes smoother and more predictable. Design decisions are made with full awareness of their implications, regulatory queries are resolved early, and the risk of late-stage redesigns is minimised.
In summary
The increasing complexity of fire safety regulation has transformed how responsibility is shared in construction. Architects remain central to the process but can only certify fire design where the layout is simple and within standard parameters. For anything atypical, a fire engineer must be appointed.
Building Control bodies now act solely as assessors of compliance and can no longer provide fire design advice. This ensures that fire safety strategies are developed and certified by professionals with the appropriate technical expertise and specialist professional indemnity insurance.
By engaging a fire engineer at the right stage and coordinating their work carefully, clients can be confident that their project will be safe, compliant and deliverable under current legislation.
At Nancy Gouldstone Architects we believe that technical rigour and thoughtful design should go hand in hand. We take pride in guiding clients through this process clearly and efficiently, assembling the right team for each project to ensure that the finished building is not only beautiful but fundamentally safe.


