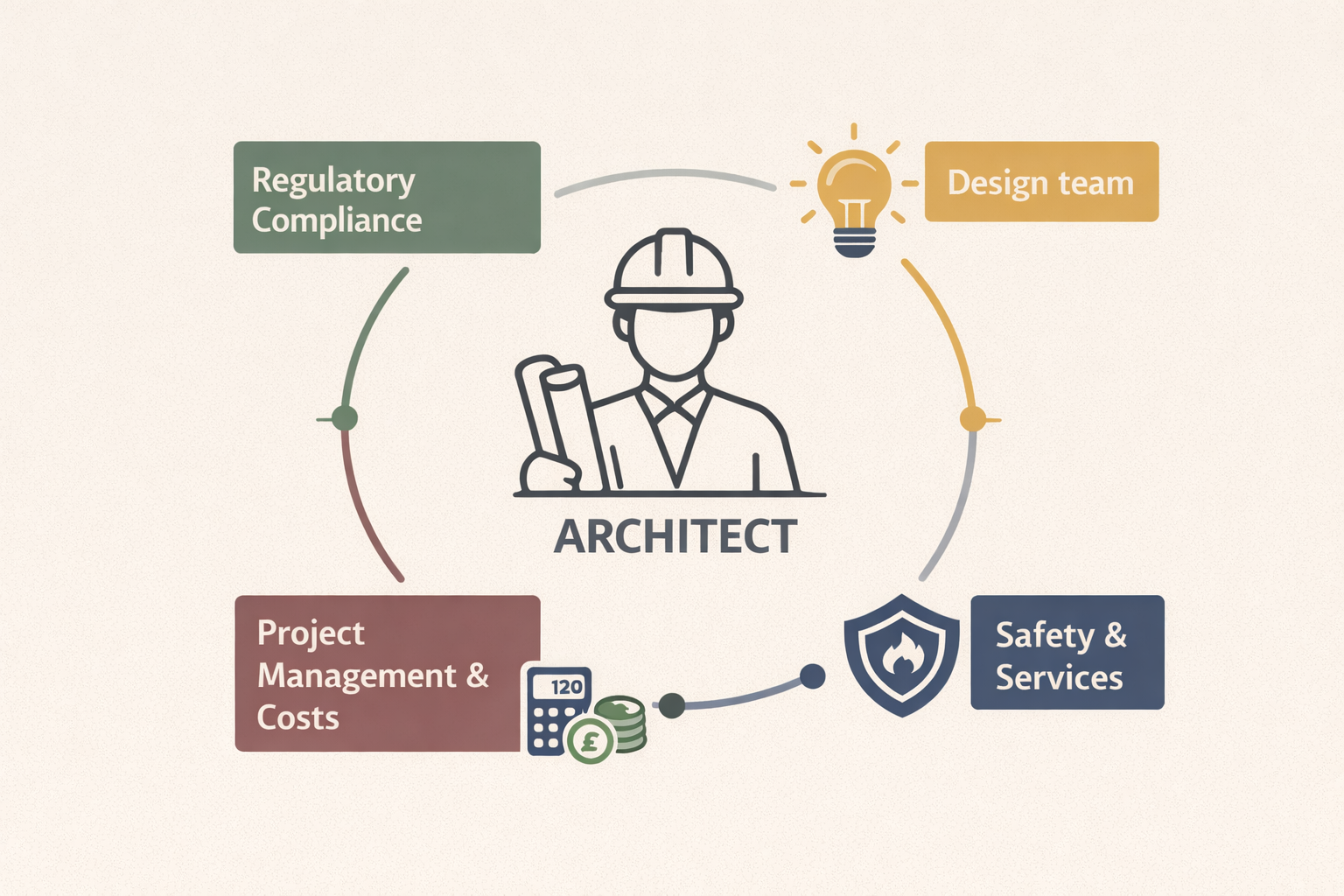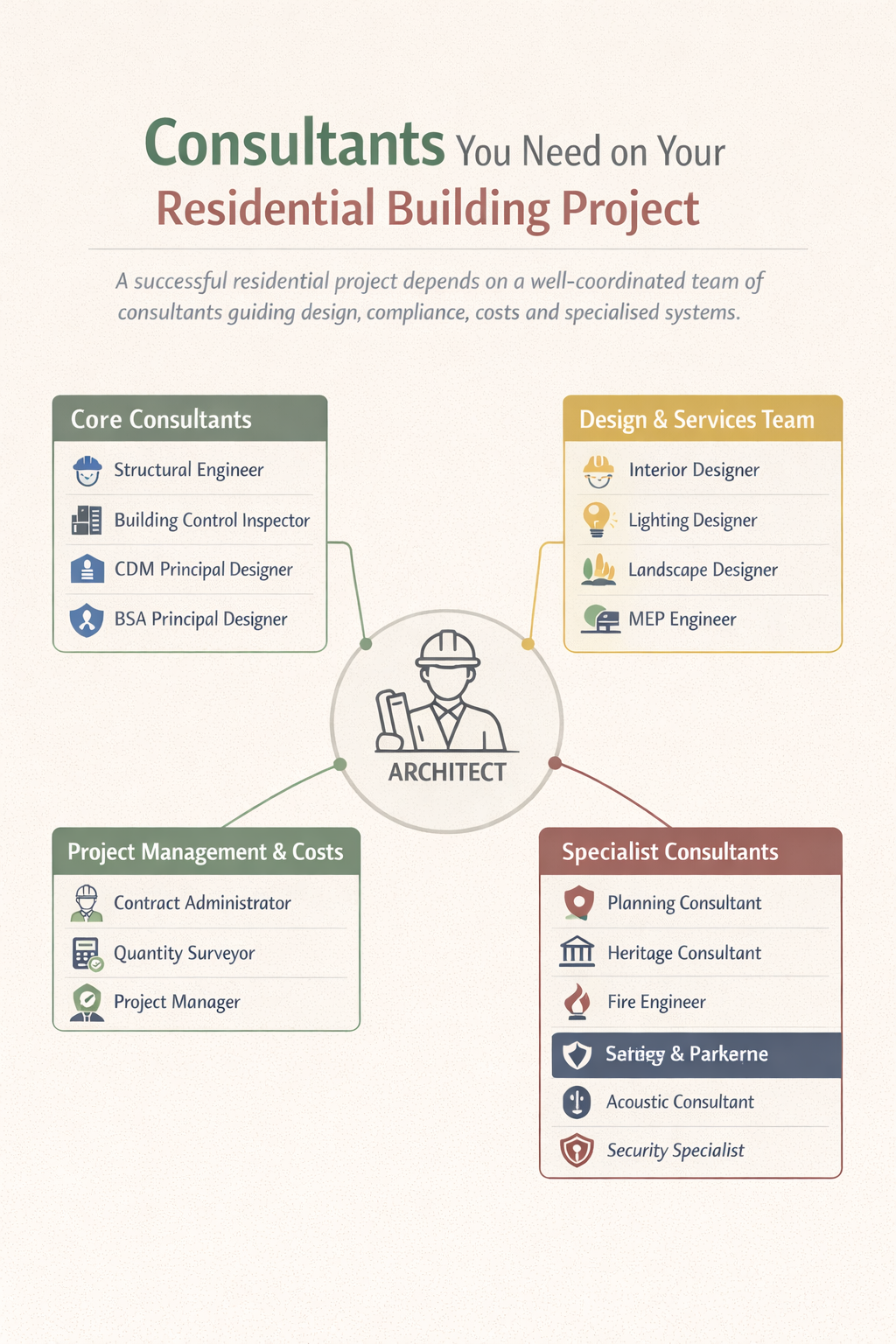What consultants do you need on your residential building project?
Building or renovating a home is never a solo effort. Behind every well designed and well executed project is a team of specialists, each bringing their own expertise to ensure the building is safe, compliant and beautifully finished. Knowing which consultants you need and what each one does can make the process far smoother and more predictable.
The precise line up varies depending on the size, complexity and location of the project, but most residential schemes involve a core group. Below is a guide to the the range of consultants you may need for residential projects in the UK, depending on the scope of your project and your requirements and the role each plays. The list below also links to other blog posts where we have elaborated on the roles.
The Architect (Core)
The Structural Engineer (Core)
The Building Control Inspector (Core)
The CDM Principal Designer (Core)
The BSA Principal Designer (Core)
The Party Wall Surveyor (Core - if there is relevant work)
The Fire Engineer (Core - if the design is atypical)
The Planning consultant
The Heritage consultant
The acoustic consultant
The Landscape designer
The Lighting designer
The Air conditioning specialist
The Audio visual specialist
The Security specialist
The Architect
The architect is usually the first professional you appoint and acts as the lead consultant throughout the project. They design the building, coordinate the wider team, and guide you through every stage from early concept to completion on site. Check our our blog post article which goes into greater detail on what this role involves.
The Structural Engineer
Once the design begins to take shape, the structural engineer calculates how the building will stand up. They design the beams, columns, foundations and walls that make the structure safe and stable.
Their drawings and calculations are required for Building Control approval and must be closely coordinated with the architect’s design. On site, they may inspect the works to confirm that the construction matches the approved design.
An Building Control Approved Inspector inspecting the insulation at a project
The Building Control Inspector
Every building project must comply with the Building Regulations. You can use either your local authority’s Building Control department or a private approved inspector to assess this compliance.
They review the drawings before work starts and visit site at key stages to check that structure, fire safety, insulation and drainage meet the regulations. The inspector issues the final completion certificate once everything complies.
The Contract Administrator
The contract administrator is responsible for enacting and managing the building contract between the client and the contractor. This includes formalising how construction begins, tracking progress, issuing instructions, recording changes, certifying payments, and closing out the contract at the end.
The Quantity Surveyor (QS)
The quantity surveyor manages cost information throughout the project. They prepare a detailed cost plan during the design stages and later produce the tender documentation used to obtain comparable prices from contractors.
Once construction begins, they value the work completed each month, review variation costs, and advise on the financial position of the contract. Having a QS helps ensure the project remains within budget and that any cost changes are clearly understood before commitments are made.
The Party Wall Surveyor
A party wall surveyor preparing a Schedule of Condition
For projects that affect shared or adjoining walls, you may be legally required to appoint a party wall surveyor under the Party Wall etc. Act 1996. They prepare and serve notices to neighbours, inspect existing conditions, and agree formal awards that protect both sides during the works.
While often seen as an administrative formality, it is an important safeguard that helps prevent later disputes.
The CDM Principal Designer
Under the Construction (Design and Management) Regulations 2015, the client must appoint a Principal Designer to plan, manage and monitor health and safety during the design stages of a project. The role involves coordinating all designers to identify and manage risks that could arise during construction or future maintenance.
Although the architect can legally act as Principal Designer, many clients appoint a specialist health and safety consultant instead. This allows the architect to focus on design, while the CDM consultant manages the required documentation, coordination and statutory notifications.
Once construction begins, the Principal Contractor takes on day to day responsibility for site safety, but the Principal Designer continues to monitor the project for compliance and must keep risk information up to date as the design evolves. At the end of the project, they produce a health and safety file summarising all residual risks for the building’s ongoing management and maintenance.
The BSA Principal Designer
The Building Safety Act 2022 created a new statutory dutyholder role also called the Principal Designer, which is separate from the CDM role. This version is responsible for ensuring that the overall design complies with the Building Regulations, particularly in relation to fire and structural safety.
Under the Act, only an architect, structural engineer or qualified building surveyor can legally be appointed as the BSA Principal Designer. They must also demonstrate the competence to plan, manage and monitor compliance across all aspects of the design.
Because the role involves extensive administration, record keeping and risk documentation, many clients choose to appoint a specialist consultant to act as a BSA Principal Designer advisor. The advisor supports the appointed designer by leading on the procedural and evidential requirements, allowing the design team to focus on coordination and quality while ensuring the project fully meets its statutory obligations. We’ve gone into more detail on the role of the BSA Principal Designer on another article on our blog.
The Mechanical, Electrical and Public health engineer (MEP)
The MEP engineer designs the core building services that make a house comfortable and functional, including heating, ventilation, lighting, power, water and drainage.
They prepare detailed layouts showing the routes for ducts, pipes and wiring, and specify plant equipment such as boilers, heat pumps and ventilation units. Their drawings must be coordinated with both the architectural design and the interior finishes so that services are practical, efficient and discreet.
Although specialist systems such as air conditioning and home automation are designed by separate consultants, the MEP engineer allows for these within their design, advises on loadings and space requirements, and ensures that everything connects correctly within the overall services strategy.
The Planning Consultant
For projects that are sensitive or complex such as listed buildings, new builds in conservation areas or larger extensions, a planning consultant can be invaluable. They advise on local policy, planning precedent and negotiation strategy with the council.
They may also draft planning statements to accompany applications, addressing issues such as heritage impact, design justification and sustainability.
The Heritage consultant
If your property is listed or within a conservation area, you may also need a heritage consultant. They research the building’s history, significance and architectural fabric to help inform sympathetic design proposals.
Their heritage statement forms part of the planning submission, explaining how the proposed works preserve or enhance the historic character. A well prepared heritage report can make the difference between approval and refusal.
The Fire Engineer
In projects where additional stories are being added that create a high rise building, or where normal escape routes are jeopordised by the proposed design, a fire engineer will be needed. They design a formal fire strategy defining means of escape, detection, compartmentation and any active systems such as sprinklers or mist suppression.
Their design ensures the project meets Approved Document B or BS 9991 and provides the certification required for Building Control sign off. They require professional indemnity insurance to cover them in this role.
The Interior Designer
Part of the design team - an interior designer is often brought in once the architectural layout is fixed. They specify finishes, fixtures and fittings including flooring, paint colours, kitchens, bathrooms and bespoke joinery.
They may also manage procurement and installation, working closely with the architect and contractor to ensure every detail aligns with the overall design vision.
The Project Manager
A dedicated client side project manager may be appointed to oversee coordination, scheduling and reporting. Some architects offer this service in house, ensuring that design and management are integrated and communication is clear.
A project manager focuses on programme, risk and procurement, keeping the project moving smoothly between stages and maintaining momentum on site. They will chase the builder to ensure they order goods on time and so that they appoint the relevant sub contractors when they said they would
The Acoustic Consultant
In houses near busy roads or railways or terraced houses or flats, where adjoining owners may cause noise an acoustic consultant may be appointed. They test existing noise levels and design insulation measures for walls, floors and glazing to meet Building Regulation standards and achieve comfortable internal conditions.
The Landscape Designer
While not always essential, a landscape designer can make a dramatic difference to how a project feels once complete. They design planting, terraces, boundary treatments and garden structures that complement the architecture and connect indoor and outdoor spaces.
The lighting designer
Lighting designers specialise in creating atmosphere, mood and function through carefully planned illumination. They balance natural and artificial light, layer general and accent lighting, and select fittings that enhance architectural features or artwork.
On complex projects, they prepare circuit layouts, control schedules and dimming plans that work seamlessly with the electrical design. Their work ensures that lighting complements both the architecture and the interiors, not just as decoration but as an integral part of the design.
The air conditioning specialist
Air conditioning is often designed in collaboration with the MEP engineer but on high end homes it may be handled by a dedicated specialist. They assess cooling loads, design discreet systems suited to period properties, and coordinate with joinery, ceilings and lighting to minimise visual impact.
Their input is key to achieving comfort without compromising aesthetics, particularly where mechanical plant must be integrated into tight roof or basement spaces.
The audio visual specialist
An audio visual consultant designs and integrates systems for entertainment, sound and automation. This can include speakers, cinema rooms, distributed sound, television points and integrated control systems for lighting, shading and temperature.
They produce detailed layouts showing cable routes and equipment locations, often working closely with the architect and interior designer to conceal technology while maintaining easy usability.
The security specialist
Security consultants assess risks and design systems to protect both property and privacy. They specify intruder alarms, access control, CCTV, gates and intercoms, ensuring these are integrated unobtrusively into the architecture.
On larger homes, they may also coordinate with smart home or audio visual systems so that security measures operate intuitively without dominating the design.
Bringing it all together
A successful building project depends on each consultant understanding their role and communicating well with the others. The architect acts as the central coordinator, ensuring that design decisions are informed by technical and financial advice, and that the final building is both compliant and beautiful.
When the right team is in place early on, the process becomes far more enjoyable. Each specialist contributes their part, but it is the coordination between them that ultimately shapes a project that works as well as it looks.
If you are at the early stages of a project and would like some guidance on where to begin, we would be happy to help. Click on the link below to get in touch.





