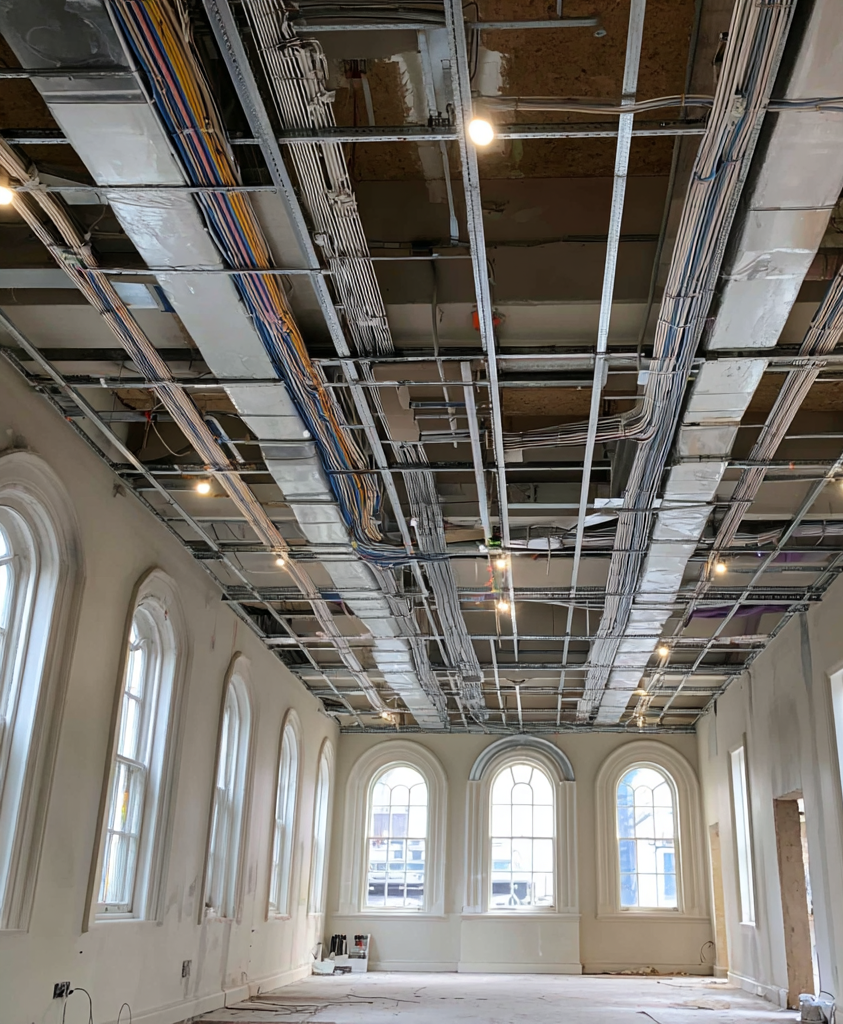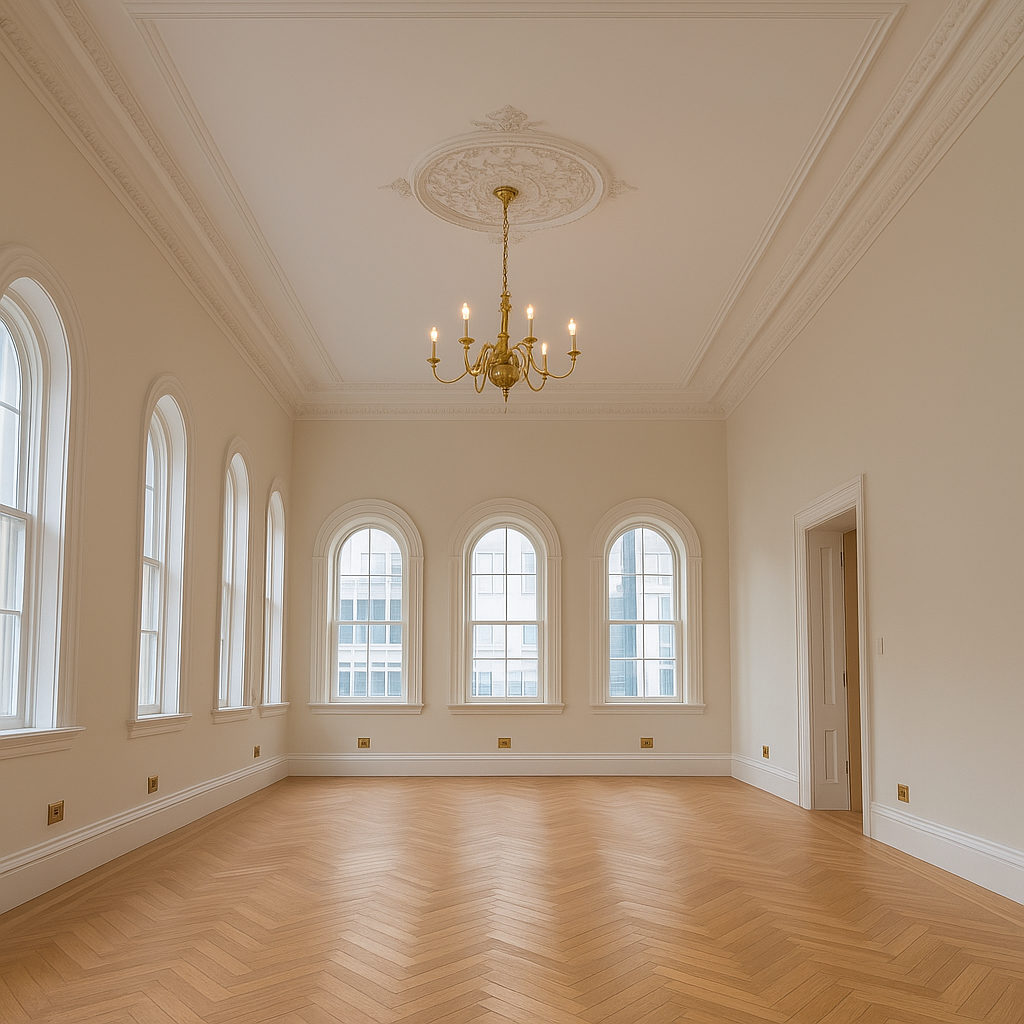How to Keep Costs Under Control During Construction – Part 3: Services
As architects, one of our key aims at the construction stage is to ensure a smooth process for our clients, where the project is delivered within the agreed budget and timeframe. This series explores how to keep costs under control once works are on site, focusing on the areas where decisions made during construction can have the greatest impact on time and expenditure.
In this third article, we focus on building services. Services include the systems that make a home comfortable and functional - heating, cooling, ventilation, plumbing and electrics. They are often hidden from view, yet changes to them once construction has started can be some of the most complex and costly to implement.
🏠 Part 3 – Services
What do we mean by “Services”?
“Services” refers to the mechanical, electrical and plumbing (MEP) systems that power, heat, ventilate and supply water to the home. They are the systems that make a home comfortable, efficient and enjoyable to live in, including heating, hot water, ventilation, air conditioning, lighting and power. Well-designed services are what keep rooms at a consistent temperature, make bathrooms feel inviting, ensure good air quality and allow lighting to adapt to different moods and times of day. They are an essential layer of modern living, often invisible once complete, yet fundamental to how a house feels and functions every day.
These include:
Electrical wiring and lighting layouts
Plumbing for bathrooms, kitchens and utility spaces
Heating systems such as underfloor heating or radiators
Ventilation and air conditioning systems
Specialist installations such as home automation, audio-visual or filtration systems
Solar panels and other renewable resource sources of power
While these systems are not visible in the finished space, they form a large part of the project’s cost and are central to comfort and performance. When changes happen during construction, they can affect every part of the build.
Our Hampstead Townhouse project with concealed MVHR services - note the bespoke timber grille we designed that allows fresh air to be fed into the room - concealed so that it is not obvious and not detrimental to the design
Common examples of late-stage services changes
Switching from radiators to underfloor heating after floors are complete
Adding air conditioning or cooling systems once ceilings are closed
Moving lighting or power points after walls are plastered
Introducing new plumbing for an extra bathroom or utility sink
Changing the specification of a basin, tap or appliance.
Adding a water softener or filtration system partway through the build
Reconfiguring plant locations to create more usable space
Each of these examples might appear manageable in isolation but can cause significant disruption once systems have been installed. They often require reopening finished work, revising drawings, reprogramming specialist controls or reordering materials.
A building project at Construction stage (RIBA Stage 05) after the MEP items have been installed within the ceiling and before the plasterboard ceiling and cornicing or floorboards have been added
Once the floorboards and plastering has been added it becomes much more expensive and time consuming to make changes on site to the concealed services. Under the floor is underfloor heating, in the ceiling is a network of pipes, ducts and electrical wiring
Who does this affect and how?
The Architect
Impact: The architect acts as lead consultant, coordinating information between the MEP consultant, structural engineer, interior designer and contractor. When changes arise, the architect reviews what they mean for the rest of the project and ensures all information issued is consistent and buildable.
Additional cost: The architect will need to charge additional fees for re-coordination, issuing revised drawings or managing formal change control documentation.
The MEP Consultant
Impact: The MEP consultant designs and sizes all building services. A change to one element, such as adding cooling, moving plant or introducing a new system, affects calculations, space planning and technical layouts.
Additional cost: Revisions to technical design or specifications require additional work and site coordination time.
The Structural Engineer
Impact: Certain service changes can affect structure. For example, new ductwork may require openings in beams, or heavier plant equipment may need load checks.
Additional cost: Any redesign, new calculations or inspections to accommodate changes are charged separately.
The Quantity Surveyor
Impact: The QS must reassess the impact of service changes on the budget. Even a small addition, like a water softener, can involve new labour, fittings and finishes. The QS reviews quotations from the contractor and ensures the variation is formally recorded.
Additional cost: Each variation takes time to price, verify and agree, leading to additional fees.
The Contractor
Impact: The contractor may need to reopen finished areas, re-route services, or reschedule subcontractors. If new materials or systems have longer lead times, the programme may need revising.
Additional cost: Contractors issue a formal variation for rework, lost time and any material cost differences.
Specialist Trades and Suppliers
Impact: Late-stage changes may disrupt specialist work already fabricated or installed, such as bespoke joinery with integrated lighting or preformed bathroom pods.
Additional cost: Cancelling, re-fabricating or rescheduling specialist work leads to additional fees or wasted materials.
How can you keep services changes under control on your project?
1.Lock decisions down early:
Aim to finalise all key service layouts including heating, cooling, plumbing and electrics before construction begins.
2. Understand sequencing and its affect on costs:
The best way to avoid unnecessary cost is to make decisions about services at the right time.The RIBA Plan of Work provides a framework for making decisions in the right order, from Concept Design through to Technical Design, before the contractor begins on site.
The RIBA Plan of Work sets out a clear structure for this.
RIBA Stage 02 - Concept Design
At this stage, the overall strategy for services is discussed. The architect and client consider comfort, lifestyle and efficiency, for example whether to use radiators or underfloor heating, or where plant equipment might be located. The MEP consultant provides high-level advice on heating, cooling and ventilation options.
RIBA Stage 03 -Spatial Coordination
The design is developed in detail, ensuring there is space for plant rooms, risers and service routes. The architect and MEP consultant work together to make sure all systems fit within the architecture.
RIBA Stage 04 - Technical Design
The MEP consultant finalises technical layouts and specifications, and the architect integrates them into coordinated drawings for construction and pricing before the project starts on site
Working through these stages in sequence allows decisions to be made calmly, in a design environment rather than a construction one. Once the project reaches site, information is clear and work can progress efficiently.
3. Engage an MEP consultant:
A dedicated services consultant ensures your heating, cooling and ventilation systems are properly designed and coordinated before construction.
4. Be aware of knock-on effects:
Even a small change can affect structure, finishes and coordination. Ask your architect to outline the wider implications before proceeding.
5. Plan realistically:
If you think you might make changes later, build a contingency for variations into your budget and timeline so there are no surprises.
6. Expect transparency & understand the trade offs:
When changes do occur, your QS, Contract Admininstrator and Architect will record them clearly through a change control process so that you understand the additional cost and time involved before any work starts.
7. Understand the trade offs:
You will need to be mindful that this process will involve time to understand the knock on effects of the change on the project as a whole, time to provide a quote for the consultants and architects fees to undertake the work to define the change - drawings, specs etc and variation orders and then the time for the builder to provide their quote and asssess the time it will take. This means that changes will invariably mean some stopping and starting on site for some of the trades and will have an affect on the overall programme
In summary
Even with careful planning, it is understandable that you may wish to change your mind and alter the design while the project is on site. It is your home and your most precious and important space and the team will understand if you wish to make a change will support you if you need to do this.
When this happens, the architect, QS and and the wider team will explain what the change involves. A formal change control record is issued so that the time and cost implications are clear and agreed before work proceeds. This keeps the project organised and avoids confusion later.
Services design may be hidden, but it has one of the biggest impacts on how a home feels and functions. Good planning, coordination and timely decisions keep both cost and comfort under control.
When services are designed in harmony with the architecture and the project team follows a structured design process, the result is a home that performs efficiently, looks beautiful and is delivered on time and on budget.
Coming next
In Part 4, we’ll look at how at the site stage, day-to-day management, sequencing and communication keep a complex project running smoothly once construction is underway.



