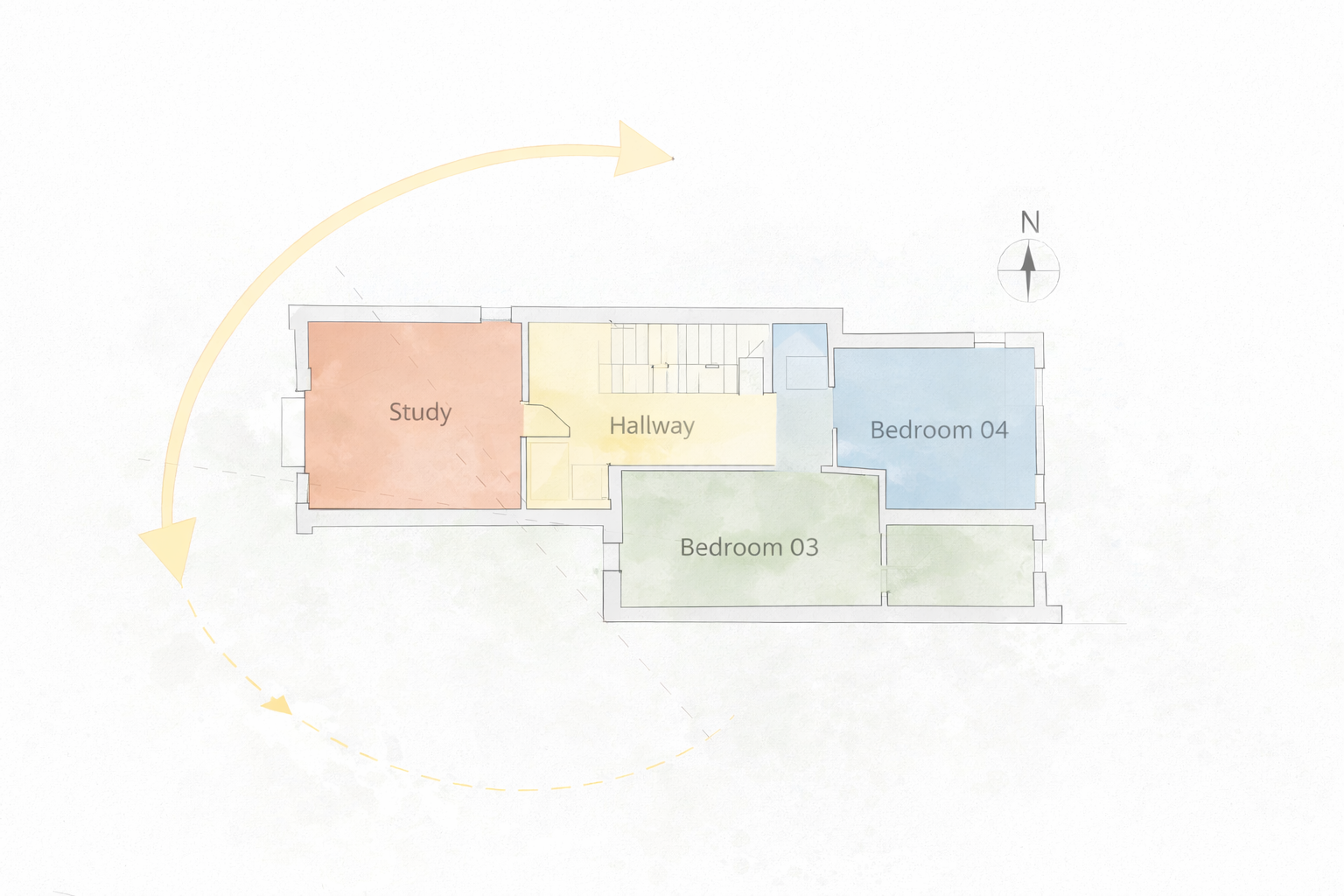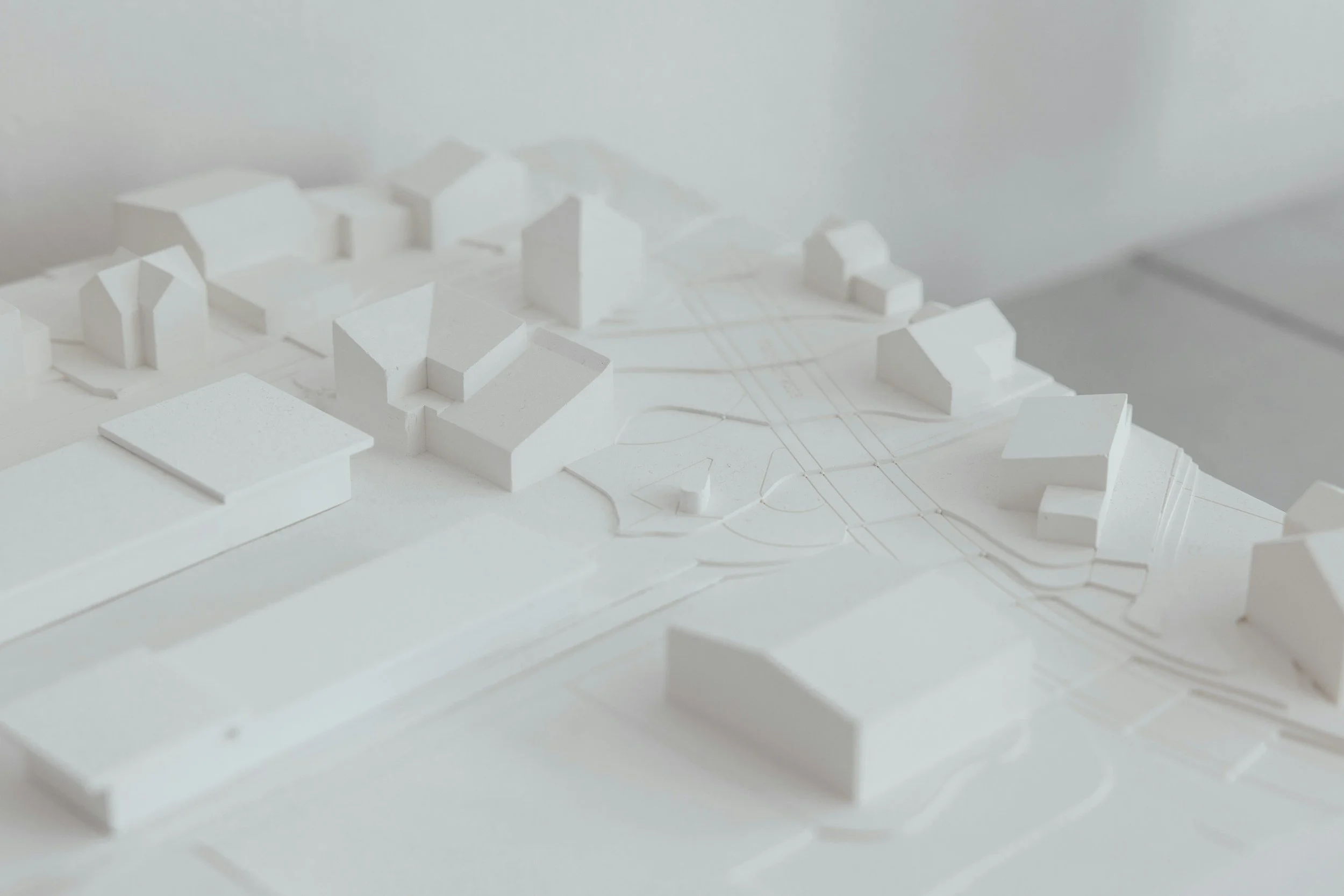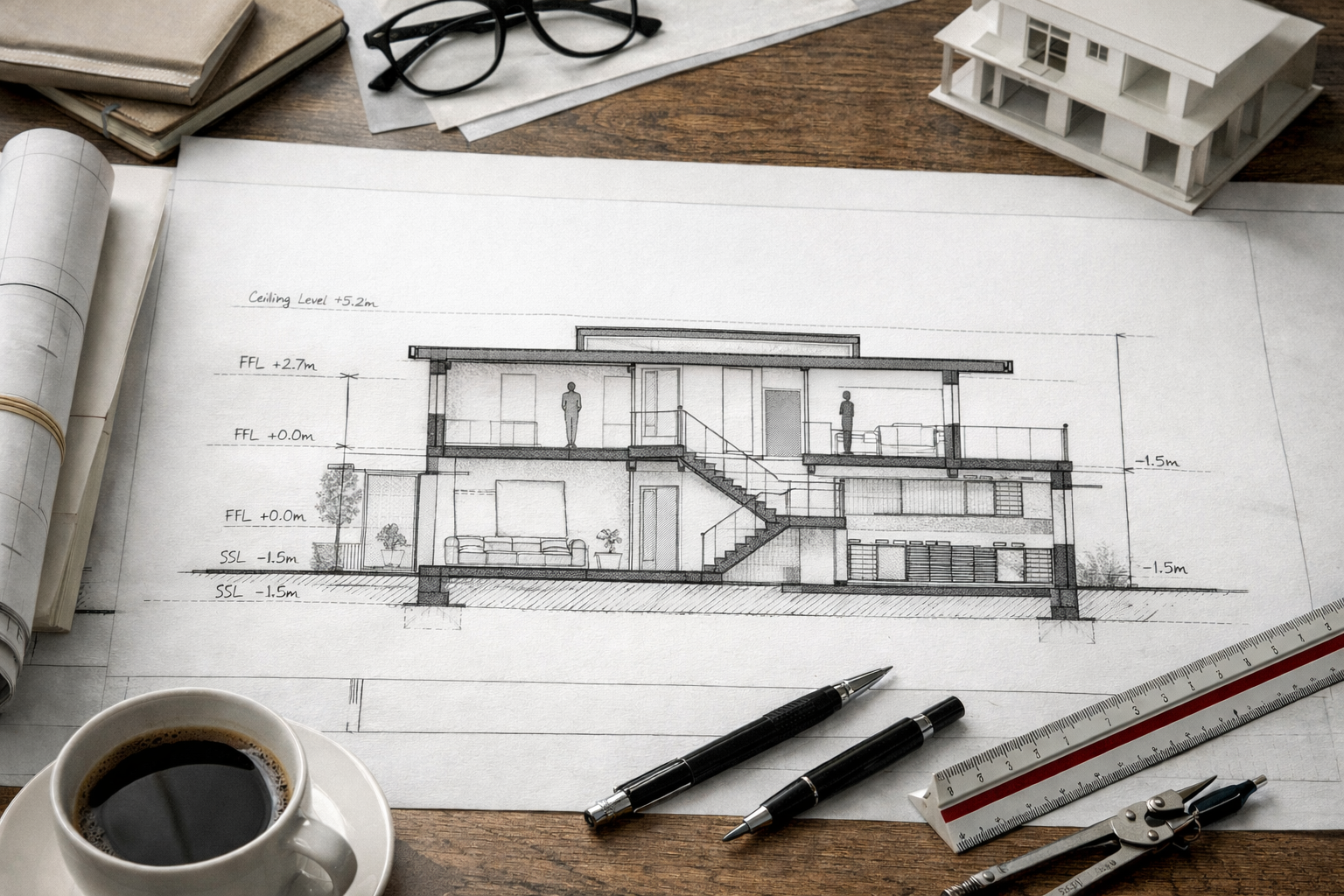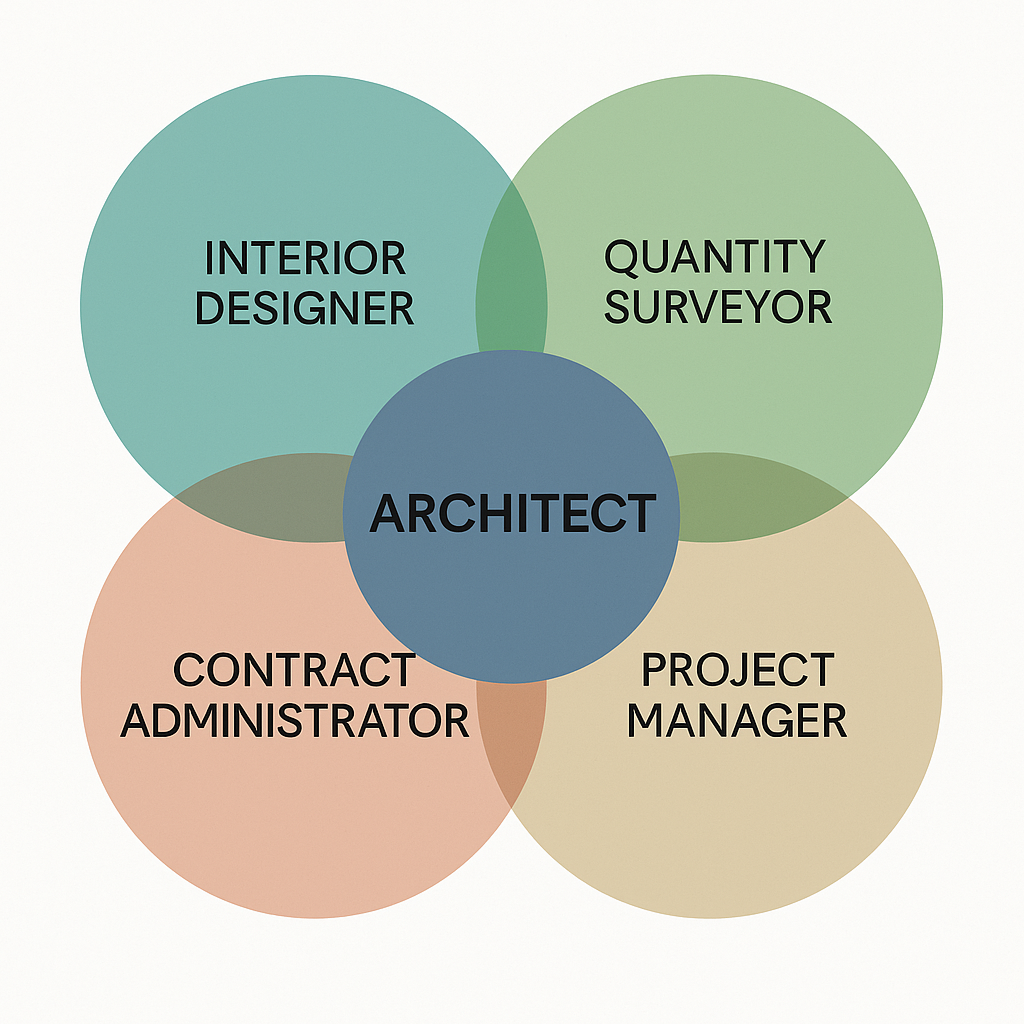Architecture
We specialise in high end residential projects with strong historical references and sensitivity to the immediate site context. Our thorough overview of every project incorporates sustainability into the whole life span of the project from the construction detailing to the final fit out items. Our approach as Architects is holistic and we take on board all aspects of the design from the creation of the brief, to construction design to interior design and garden design. This allows for a cohesive vision between all aspects of the design. We consider the best ways to enhance and maximise the space and light of each future home. We do this through a rigorous design process starting with the story that will drive the project from start to finish. This creation of a poetic but practical brief allows the project to flow consistently from one stage to the next culminating in exquisitely detailed projects.
Scroll down to see how our process works the project stages are structured.
Architectural work stages
-

STAGE A1: FEASIBILITY STUDY
RIBA STAGES 00 - 01
We start every project fresh and with a blank slate ready to listen to what your goals are for your project.
This essential first part of your journey helps you understand your options clearly before diving into the design process.
We talk with you about your project, get to know each other and most importantly walk around your property together to discuss your vision, details, budget and your proposed timeline. This gives us a chance to get to know your style, the context and subtleties of your building and how you plan to use the space.
We carry out a detailed site analysis, explore design opportunities and constraints including the following:
Review of site constraints, planning history, and local policies.
Assessment of what is achievable within your property.
Specialist guidance for listed buildings and conservation areas or local estates such as The Crown or Grosvenor Estates.
You’ll receive sketch plans, reference imagery, and an early indication of cost and timelines, so you can move forward with a clear sense of direction and with confidence.
-

STAGE A2: CONCEPT DESIGN
RIBA Stages 02 and 03
Starting with the constraints and parameters established, we now develop the design. Once the feasibility study has established the design direction, project budget and outline timeframe, the first step is to commission a measured survey and build a 3D digital model so that we have an accurate base for exploring layouts and spatial ideas as the design develops.
We will share initial inspiration images of designs for each of the areas and rooms including interior ideas and architectural spaces and features that we have in mind.
Initial design ideas tailored to your vision and lifestyle.
Exploration of different layout and extension possibilities.
Consideration of aesthetics, functionality, and long-term value.
A set of design direction images defining the look and feel of your project - both the interior and architectural elements if required.
We then can advise on timings, costs, outline energy efficiency and health / wellness design.
At the end of this stage you will have a clear road map of all subsequent stages.
After this stage once the brief, the concept design, your budget and your timeline has been defined we will understand what services you will require for the rest of the project and can provide a fee proposal for our architectural fees for the rest of the project.
-

STAGE B1 - DESIGN DEVELOPMENT
Once a preferred design option has been agreed upon after the concept design stage, we undertake a period of design development. This is where the design is properly resolved in principle and details added.
At this stage, the agreed concept is developed further to test how the spaces will function in day-to-day use.
Layouts are refined and set out in more detail, including indicative furniture arrangements, kitchen and bathroom layouts, and built-in storage shown on plan. Outline strategies for lighting, flooring and joinery are also developed to ensure the design works coherently as a whole.
All elements at this stage remain indicative. Specific products, finishes and detailed design are confirmed later during the technical design stage.
By the end of this stage, the design is resolved in principle and ready to be progressed for planning and technical development.
This phase brings the design to a level where the project will now be ready for the planning and listed building consent stage.
-

STAGE B2: PLANNING & FREEHOLDER & ESTATE CONSENT
RIBA Stages 03
We manage planning consents and listed building consents. We create planning drawings and documents. We liaise with planning consultants and heritage consultants when necessary and we oversee the submission of the application, liaising with the council until their decision is made.
We can also liaise between you and your neighbours and the Freeholder of your house or apartment so that you can achieve your license to alter,
Likewise, we have experience with both the Crown Estate and the Grosvenor Estate in preparing and discharging the necessary approvals for works in projects that lie within those relevant areas.
-

STAGE C1: TECHNICAL DESIGN
RIBA Stages 04
At this stage, we develop the design into a fully coordinated and buildable scheme. We produce detailed architectural drawings, sections, and elevations, along with construction detail drawings and comprehensive specification documents for all architectural elements.
The aim is to resolve every part of the design to construction level, ensuring compliance with building regulations and coordination with structural and services consultants. This allows contractors to price the works accurately and ensures the design intent is fully carried through to construction.
-

STAGE C2: GETTING A QUOTE FROM A BUILDER
RIBA Stage 04
Once the technical, detail design package is complete, we can act as Quantity Surveyor and Contract Administrator, preparing and issuing tender information to selected contractors, reviewing and analysing their quotes, and providing value engineering advice if required to align with budget goals.
As Contract Administrator, we can manage the tender process, oversee contract execution, and administer the construction contract to completion.
-

STAGE D: CONSTRUCTION & DELIVERY
RIBA Stage 05
Once the tender process is complete, if we are appointed as Contract Administrator in addition to our role as Architect, we prepare and administer the signing of the building contract between the client and the contractor, enabling construction to commence on site.
As Contract Administrator (CA), we manage the building contract throughout construction. This includes issuing formal instructions, assessing and certifying interim payment valuations, administering contract variations, monitoring progress against the agreed programme, and managing completion procedures.
As Architect, we attend site regularly to review progress, respond to design queries, and ensure the works are built in accordance with the design intent, drawings, and specifications. We provide written updates following site visits. Clients may choose to join site visits if they wish to remain closely involved, or we can manage inspections independently.
As Project Manager (PM), where appointed, we monitor procurement schedules and coordinate with the contractor to ensure goods are ordered in good time and specialist trades are brought to site when needed to maintain programme progress. This role ensures that the contractor fulfils their responsibilities efficiently to meet the timeline set out at the beginning of the project.
Where appointed as Quantity Surveyor (QS), we oversee cost management throughout the build, including reviewing and valuing contractor payment applications, assessing variation costs, and managing final account negotiations to protect the client’s financial interests.
At the end of the project, we carry out a thorough snagging inspection to identify any defects or incomplete works. We ensure these are addressed before certifying practical completion, ensuring the project is handed over to the highest standards.

